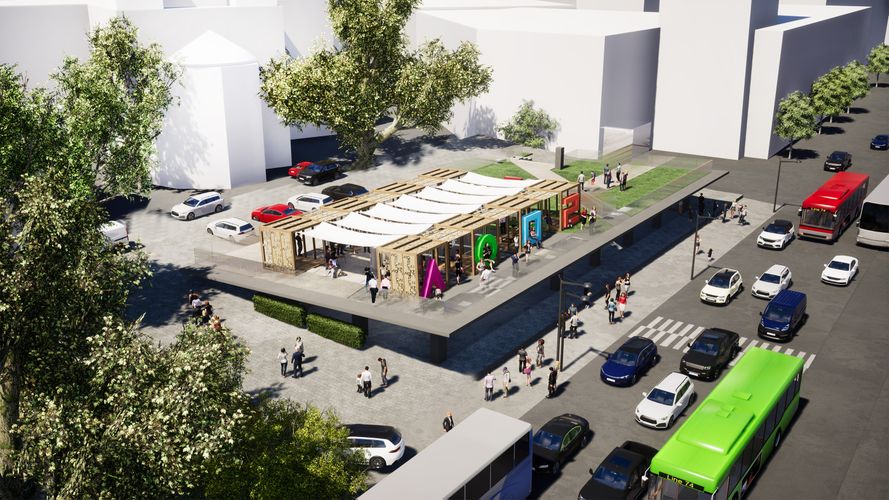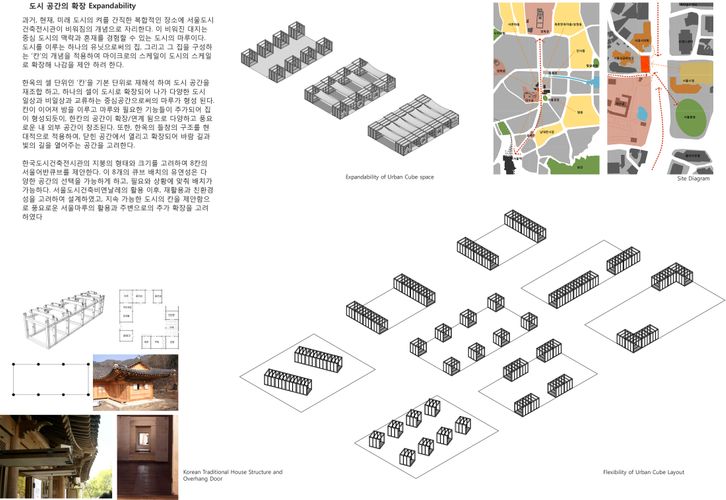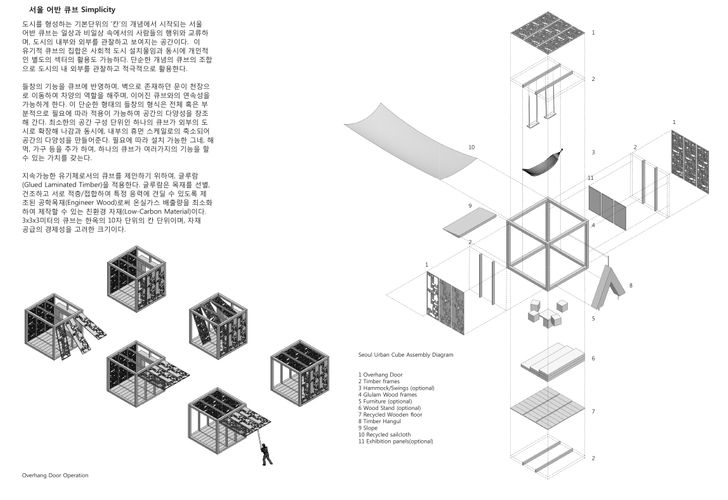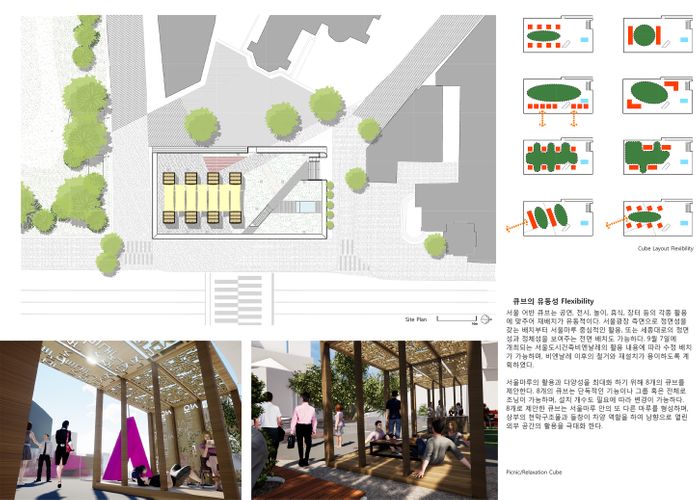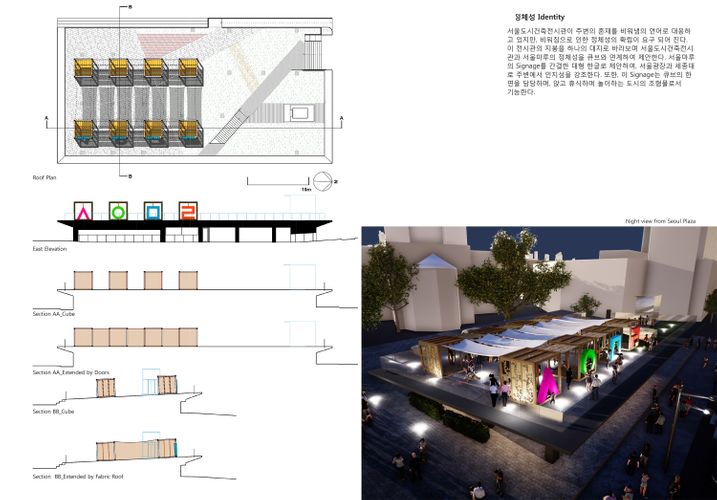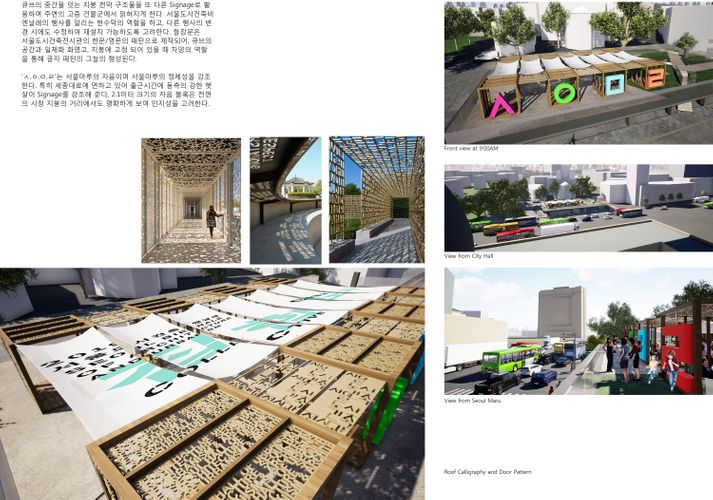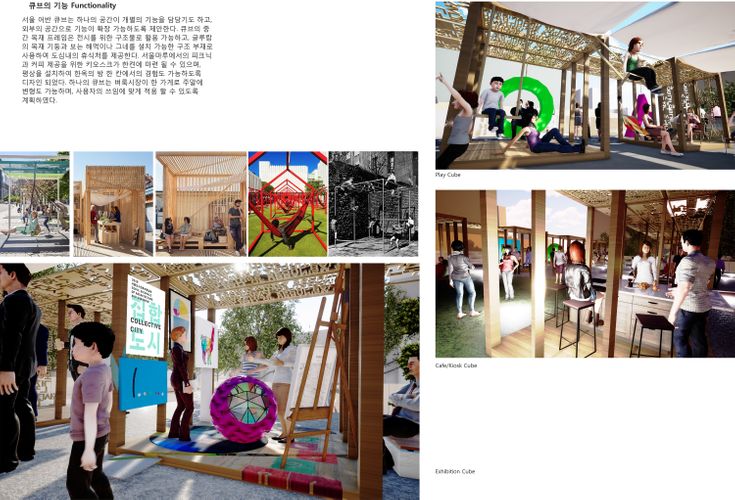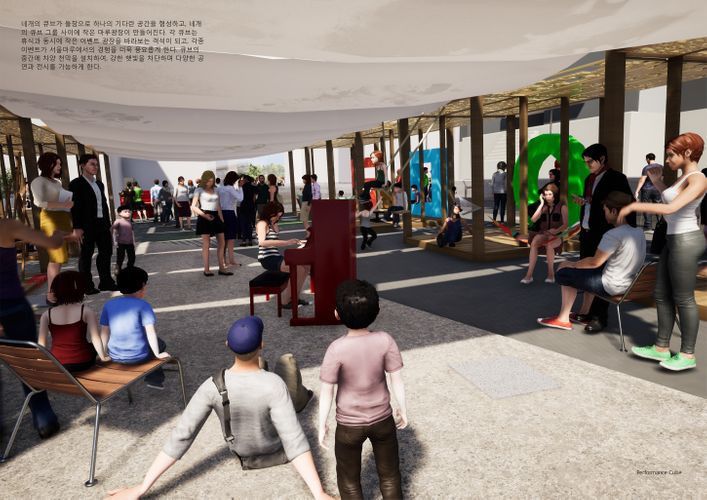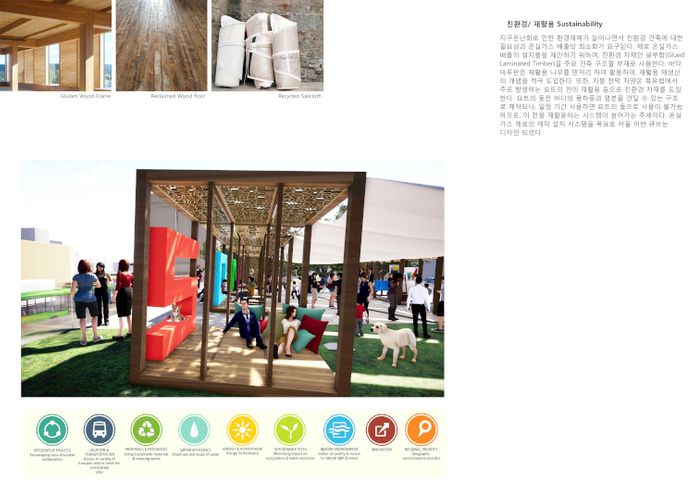Seoul Urban Cube
South Korea
The ground where used to be Chosun Covernor General Office had been emptied and regenerated as Seoul Hall of Urbanism & Architecture in 2019. The rooftop of the building called ‘Seoul Maru’, which is 3 m above the ground from Sejong- Daero, is opened to public and offering dynamic experience and landscape of Seoul.
Seoul urban cubes will refacilitate this vacant ground to expand from the micro scale to the urban scale using the concept of ‘間Kan’, which is the fundamental unit that measures Korean traditional houses. The design intention is to reinterpret the basis of the unit of ‘Kan’ organising the city and to reassemble the urban space through this minimal fragment of the city.
Also, the design process is using the concept of overhang door structure in Korean traditional house to recreate the flexible space that opens and expands providing the shaded rooms and wind flow in the everyday urban life.
